
Property Details
2632 Vista Del Arroyo Dr
San Angelo, Texas 76904
Bedrooms: 3
Total Baths: 2.5
Sq Ft: 2,981
Acres: 0.437
Price: $ 699,000
Exquisite Custom-Built Home Backing up to Red Arroyo Trail
Welcome to 2632 Vista Del Arroyo, a meticulously cared for and masterfully crafted residence that exudes elegance and sophistication. This stunning two-story home, custom-built by Gerald Jones, leaves no detail overlooked and offers a truly luxurious living experience.
Situated in a coveted location, this property boasts a seamless connection to nature with its direct access to the scenic Red Arroyo Trail, spanning four miles and perfect for leisurely walks, invigorating jogs, or bike rides. Additionally, you'll find an array of desirable amenities just moments away, including a swim and racquet club, library, park with a playground and jogging trail, and a charming neighborhood lake.
As you step inside, you'll be greeted by soaring ceilings and a grand entrance that sets the tone for the elegance that awaits. The main level features a spacious living room adorned with a custom fireplace, creating a cozy ambiance for gatherings. The master bedroom, conveniently located on the ground floor, offers a tranquil retreat with its pristine condition, a custom fireplace, and ample space for a personal library, lounging area, and more. The luxurious master bath and kitchen have been thoughtfully remodeled, showcasing high-end finishes, granite countertops, custom soft-close cabinetry, and top-of-the-line Electrolux appliances. The butler's pantry seamlessly connects the kitchen to the formal dining room, perfect for hosting memorable dinner parties.
Upstairs, just off the landing that overlooks the grand entry, you'll find two bedrooms and a full bath, providing privacy and comfort. Family members or guests can indulge in the serenity of nature with views of the expansive green space from the upstairs bedrooms, creating a picturesque backdrop for their daily retreat. The layout of this home is designed with convenience in mind, featuring a breakfast room, laundry room, and an oversized garage with a large storage closet, ensuring ample space for all your needs. Hardwood floors grace the living, dining, kitchen, and breakfast areas, adding a touch of warmth and elegance.
Outside, the beautifully landscaped lawn surrounds the home, creating a serene oasis. Enjoy the picturesque views from the back patio or relax on the covered side patio, ideal for outdoor entertaining or simply unwinding after a long day. The property also features a circle drive in front and a long driveway leading to the garage at the back, providing ample parking space for you and your guests.
Additional features of this exceptional home include a security system, water softener, new roof, three new HVAC units, and a new water heater. With its attention to detail, exceptional care, and one-owner history, this property stands as a testament to quality and longevity.
Don't miss the opportunity to own this remarkable residence that seamlessly blends luxury, comfort, and a prime location. Schedule your private showing today and experience the epitome of refined living.
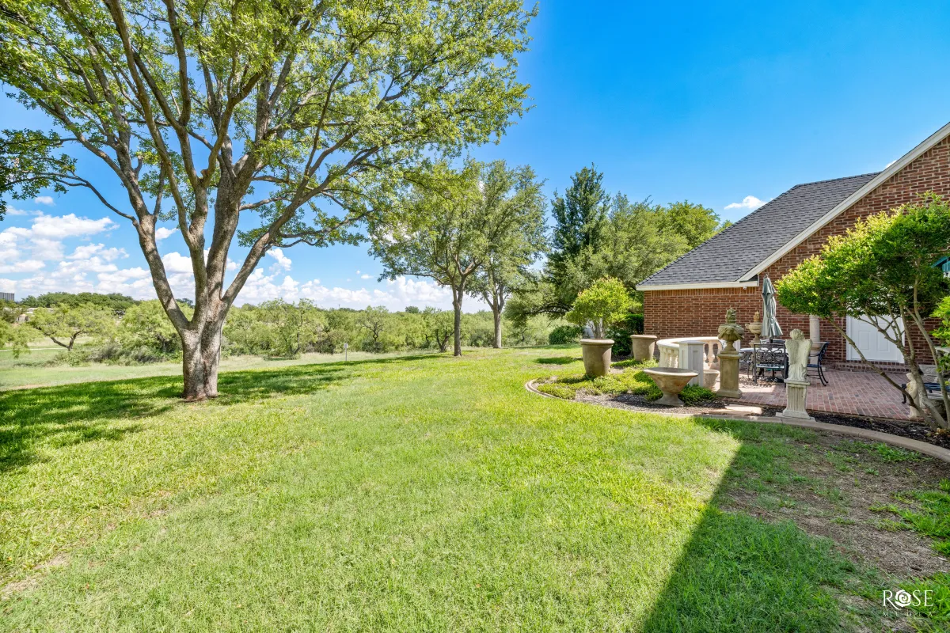
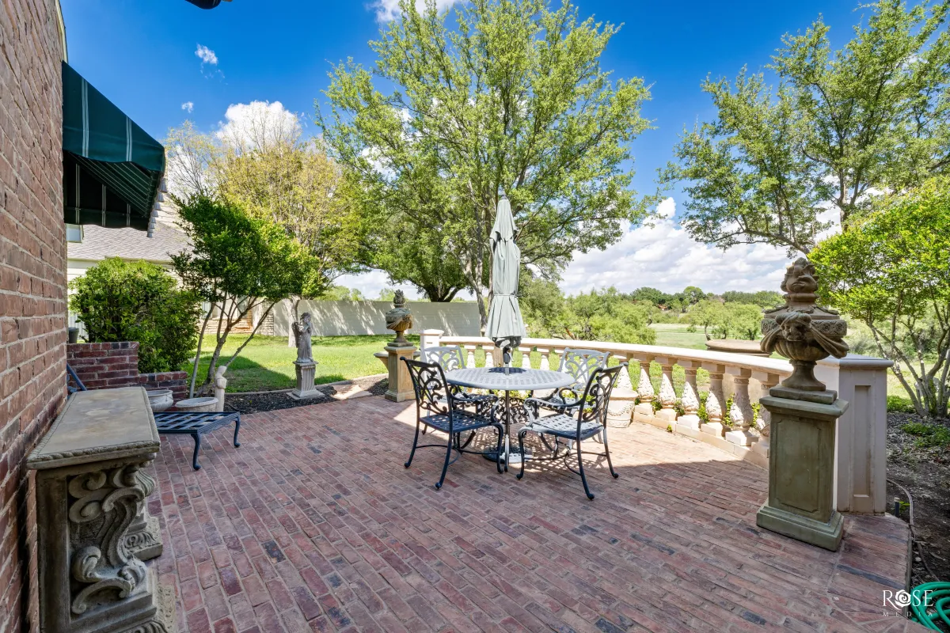
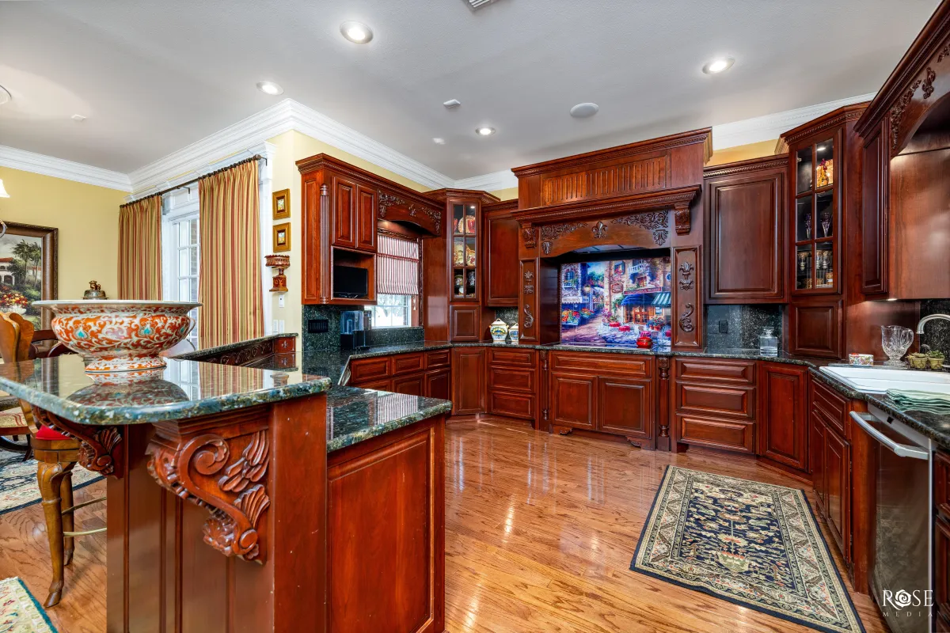
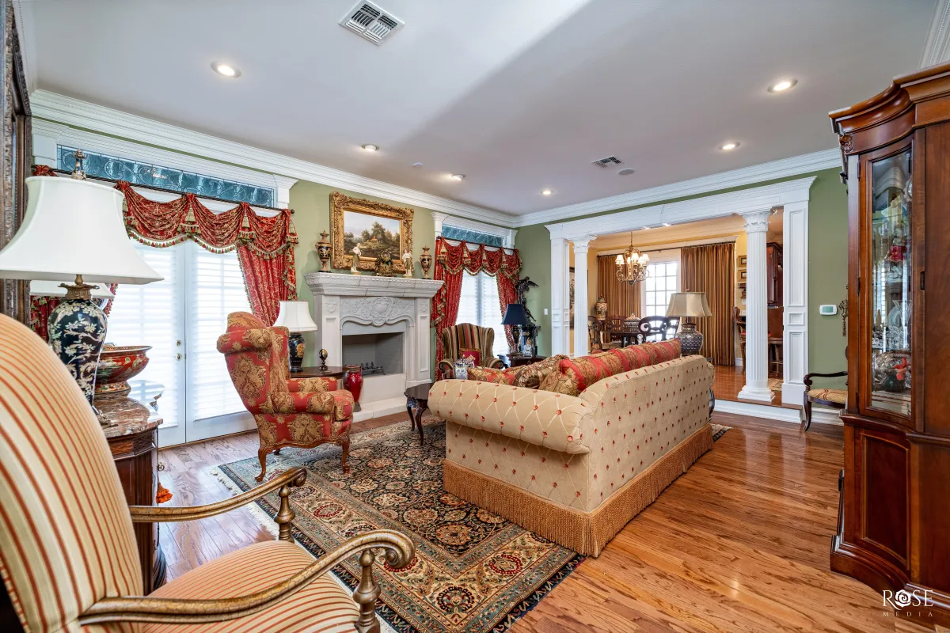
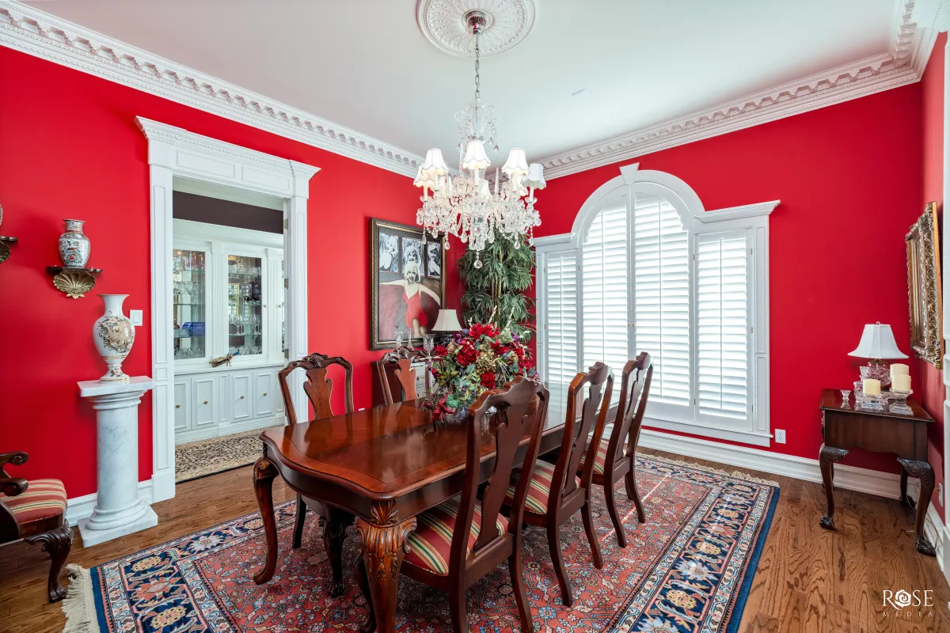
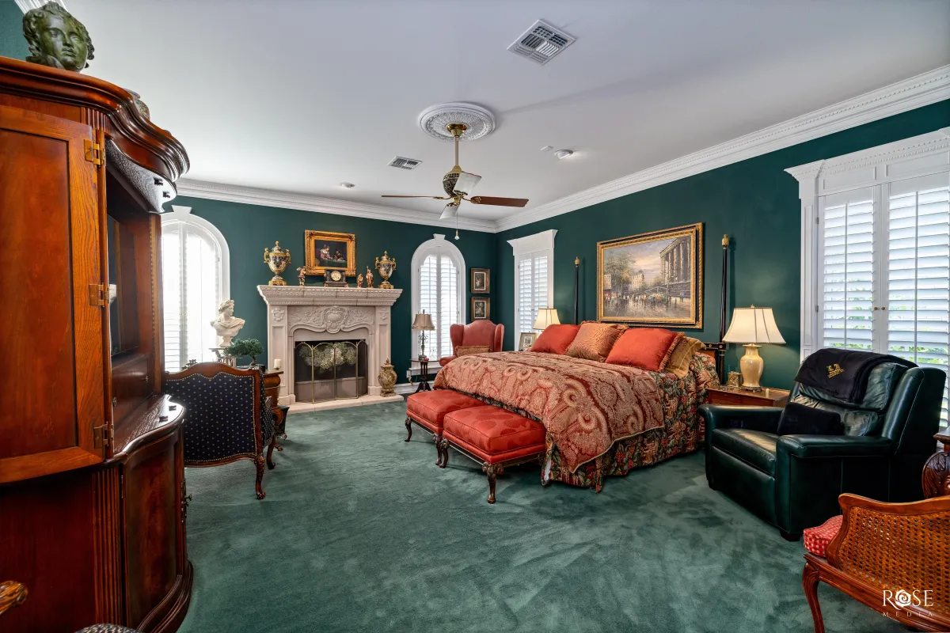
Contact me for more information!
By providing my phone number, I agree to receive text messages from Liz Calhoun, Realtor.







